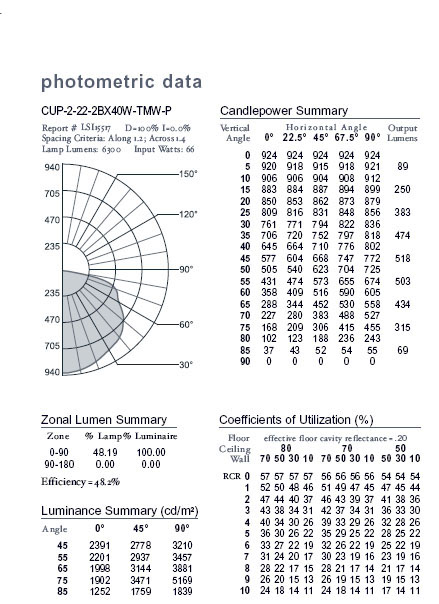3D BIM REVIT FILE CREATION SERVICES
Architectural lighting manufacturers/distributors frequently provide 3D BIM Revit files of their lighting fixtures in order to give an easy and standardized way for architects, designers, and other industry professionals to incorporate their lighting fixtures into their BIM
Our Revit Experts can produce a lighting fixture Revit file that provides all of the relevant information about a lighting fixture, such as its Geometry, Parameters, Materials, and illuminating behaviour. Using these Revit models, architects, engineers, and designers can import and place lighting fixtures into their project models (BIM) and visualize illumination of the fixture more precisely.
With the help of the DWG file provided with the lighting fixture, we can create the lighting fixture and with the IES file, we get to know how those lighting fixtures illuminate light, which varies depending upon the beam angle(as shown). To generate accurate representations of lighting conditions in real environments, these lighting fixtures may be relocated, moved about, and otherwise changed inside the project area. .RFA file for lighting fixtures contains all the necessary information about a lighting fixture, including its geometry, parameters, materials, and illuminating behaviour.

Simple way to Suceed
- Provide us with the DWG file of your lighting Fixture
- Provide us with the IES file of your lighting Fixture
- Provide a clear image of your lighting fixture
Once we have received all of the mentioned files and information, we will ensure that you receive a perfect 3D BIM Revit file for your fixture, which can then be used by your targeted clients to better understand your fixture and make a better decision.

Require more Details?
By clicking the button below, you can enter your exact request, and our team will respond as quickly as they can.